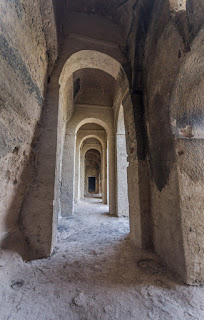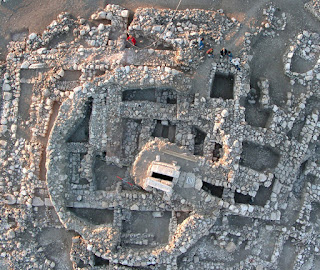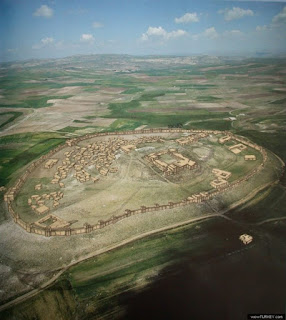Nevşehir'in Avanos ilçesine bağlı Özkonak beldesi yakınlarındaki, binlerce yıl önce Hristiyanlık eğitimi verilen önemli merkezlerden biri olan Belha Manastırı,Roma zulmünden kaçarak 4. yüzyılda bölgeye gelen ilk Hristiyanların kurduğu Belha Manastırı'nda, kız ve erkek öğrencilerin ayrı ayrı din eğitimi aldığı bölümler, gözetleme kulesi, zindan, mutfak, Roma hamamı, yemek salonu ve Hristiyanlar tarafından kutsallığına inanılan Ayazma suyu yer alıyor.
Ana binanın solundaki odalardan biri. Oldukça bakımsız ve tavanında büyük delikler var. Kilise, binanın sağındadır. Beşik tonozludur içinde karşılıklı nişler ve bir de apsis bulunur. Freskoları doğal etkiler nedeniyle silinmiştir. Kapı üstünde haç ve nişlerin ayıran sütunların arasında çeşitli dini motifler yer almaktadır. Manastırın ortasında tek tonozlu, tandır çukurları ve bir mezar çukuru olan büyük bir oda bulunur. Bu odanın arka tarafında dar ve kıvrımlı bir koridorla geçilen penceresiz, dikdörtgen bir oda vardır. Ortadaki büyük oda. Dip kısmında bir mezar çukuru ve solda dar bir koridor bulunur. Orta odadan geçilen penceresiz bölüm... Buraya ulaşan dehliz çok dardır ve bir taş kapıyla korunmuştur. Bu gizli odanın zindan, sığınak, kiler vb işlevlerini gördüğü düşünülmektedir. 4. YY ve Erken Bizans dönemine tarihlenen Manastırda kadın ve erkekler ayrı ayrı din eğitimi almaktaydı. Kilise dışında, hamam, gözetleme kulesi, mutfak, yemekhane ve bir kutsal su kaynağı (ayazma) içeren bir külliyeydi.
Belha Monastery, Belha Monastery, founded by the first Christians who escaped from the persecution of Rome and came to the region in the 4th century, contains the girl and boy watchtower, dungeon, kitchen, Roman bath, dining hall and Ayazma water believed to be holy by Christians.
One of the rooms to the left of the main building. It is quite neglected and has large holes in its ceiling. The church is to the right of the building.
The cradle is vaulted and there are niches in the vault and an apse. Their frescos have been erased due to natural effects. Various religious motifs are located between the columns separating the cross and niches on the door.
In the middle of the monastery is a large room with a single vault, tandoor pits and a burial pit. At the back of this room, there is a rectangular room without windows, which is passed through a narrow curved corridor. Big room in the middle. There is a grave pit at the bottom and a narrow corridor on the left. The windowless section through the middle ... The corridor reaching here is very narrow and protected by a stone door. Imagine that this secret room functions like dungeons, shelters, cellars, etc. Dating to the 4th century and the early Byzantine period, the monastery had separate religious education for women and men. Outside the church, it was a complex with a bath, watchtower, kitchen, dining hall, and a source of holy water (Ayazma).
Ana binanın solundaki odalardan biri. Oldukça bakımsız ve tavanında büyük delikler var. Kilise, binanın sağındadır. Beşik tonozludur içinde karşılıklı nişler ve bir de apsis bulunur. Freskoları doğal etkiler nedeniyle silinmiştir. Kapı üstünde haç ve nişlerin ayıran sütunların arasında çeşitli dini motifler yer almaktadır. Manastırın ortasında tek tonozlu, tandır çukurları ve bir mezar çukuru olan büyük bir oda bulunur. Bu odanın arka tarafında dar ve kıvrımlı bir koridorla geçilen penceresiz, dikdörtgen bir oda vardır. Ortadaki büyük oda. Dip kısmında bir mezar çukuru ve solda dar bir koridor bulunur. Orta odadan geçilen penceresiz bölüm... Buraya ulaşan dehliz çok dardır ve bir taş kapıyla korunmuştur. Bu gizli odanın zindan, sığınak, kiler vb işlevlerini gördüğü düşünülmektedir. 4. YY ve Erken Bizans dönemine tarihlenen Manastırda kadın ve erkekler ayrı ayrı din eğitimi almaktaydı. Kilise dışında, hamam, gözetleme kulesi, mutfak, yemekhane ve bir kutsal su kaynağı (ayazma) içeren bir külliyeydi.
Belha Monastery, Belha Monastery, founded by the first Christians who escaped from the persecution of Rome and came to the region in the 4th century, contains the girl and boy watchtower, dungeon, kitchen, Roman bath, dining hall and Ayazma water believed to be holy by Christians.
One of the rooms to the left of the main building. It is quite neglected and has large holes in its ceiling. The church is to the right of the building.
The cradle is vaulted and there are niches in the vault and an apse. Their frescos have been erased due to natural effects. Various religious motifs are located between the columns separating the cross and niches on the door.
In the middle of the monastery is a large room with a single vault, tandoor pits and a burial pit. At the back of this room, there is a rectangular room without windows, which is passed through a narrow curved corridor. Big room in the middle. There is a grave pit at the bottom and a narrow corridor on the left. The windowless section through the middle ... The corridor reaching here is very narrow and protected by a stone door. Imagine that this secret room functions like dungeons, shelters, cellars, etc. Dating to the 4th century and the early Byzantine period, the monastery had separate religious education for women and men. Outside the church, it was a complex with a bath, watchtower, kitchen, dining hall, and a source of holy water (Ayazma).




























































